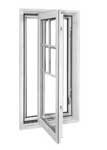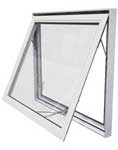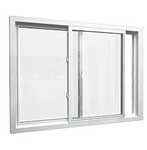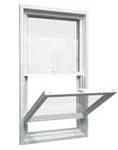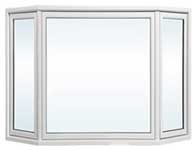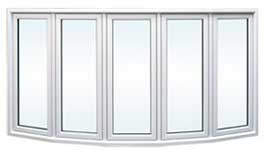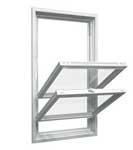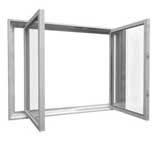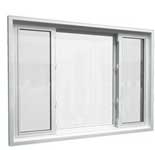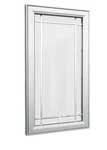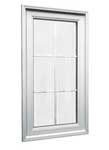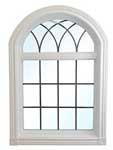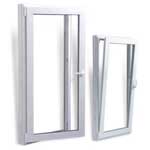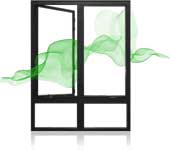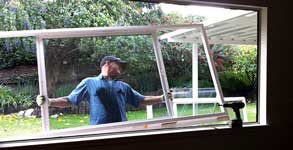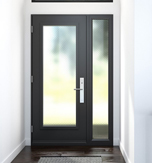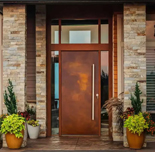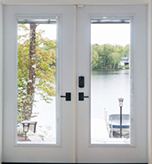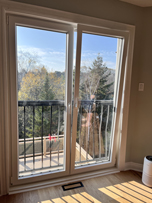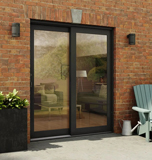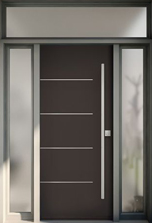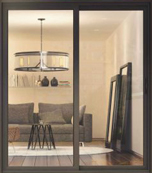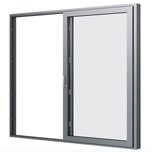Have you ever found yourself in a dangerous situation where you felt your life was in danger? In such a situation, it is easy to become disoriented and rational thought can suddenly become illusive. In many cases, people will panic and try their hardest to put as much distance between themselves and the perceived threat. In a sudden scramble for safety many people can cause even greater accidents.
When things like this happen, most people will quickly look for an exit. If you have ever found yourself in a situation like this, you will probably know how important the egress window actually is. Egress windows are an important part of most homes as they add light and increase the livability of each room.
Not everyone knows how important the egress window truly is and not all window companies provide sufficient information on these important architectural features. This leads them to install windows that do not fully comply with local fire regulations. Not only is this against the law, but it can be a fatal mistake.
With this in mind, we have decided to compile some important pointers that you should know about these types of windows.
Why you should have Egress Windows
When you are designing your home or office, the safety of occupants and residents should be considered a high priority. In many situations, egress windows are required as important safety features. Did you know that there are specific standards that must be considered when these windows are installed?
Egress windows provide an alternate escape route in case of emergency. It should be noted that egress windows are required in specific rooms in the home, such as in bedrooms and basements.
When to Get Egress Windows
The NBCC — National Building Code in Canada — has set guidelines for constructing safe buildings. For example, a bedroom should meet some of the following requirements including:
The window must be large enough to be used as an alternate escape route in case of emergency. The window should also be opened easily without special know-how, keys, or tools.
The window should provide adequate ventilation throughout the year.
The window should allow at least 5% of the light to enter the room.
But these guidelines are not the same in each province. It is important that you conduct your research on the requirements in your local area. There is even a chance that the rules may be different in various parts of the same province. As a general rule, the horizontal slider, vertical slider, and casement type of egress window are acceptable.
Types of Window Egress Windows Generally Permitted:
So long as certain specific guidelines for size and clearance are adhered to, there are different types of egress windows to choose from.
Here are some of the most important options available:
Casement Egress Windows
Casement windows typically have one or more hinges at the side and will wing inward and outward like a regular door. This allows a smaller type egress window to be used while still meeting the standards for safety. Casement windows are about the most common and popular type of egress window. A casement Egress window will measure between 28- to 36-inches wide and 35.5-inches to 48-inches high.
Single-Hung and Double-Hung Egress Windows
Single-hung egress windows feature two paned glass windows one atop the other. The top half of the window is stationary while the lower half will slide upwards and downwards. These are a popular type of egress windows for use in colder climates and are used frequently in older homes as well. But they will have to be large enough to meet the size requirements for these window types.
Double hung egress windows also feature two paned glass sections, but both the top and lower window can be lowered and raised as needed. These also must be relatively large so they meet the minimum size requirements for an egress window. Make sure you have a window opening that is at least 28”- 60” wide and 23.5” to 60” tall.
Sliding Egress Windows
Then there are gliding or sliding egress windows that function just like sliding glass doors. These will need to be 4X4-ft square to meet the minimum size requirements. Just like double- or single-hung egress windows, gliding or sliding egress windows must be larger than casement windows to meet the specific building codes. They will need a window opening that is large enough to accommodate a window that is 47.5” – 60” wide by 35.5” to 60” tall.
Awning Egress Window
An awning window is another option for an egress window but it must be able to open all the way upwards with no obstructions. Furthermore, the sash of the window must remain in the upright position without any additional support. This is because awnings have to support the full weight of the sash, there are also restrictions on the size of the window.
Differences between Egress Windows and those on Higher Levels
No matter where your home or property is located these rules for the size and style of the egress window apply. But the basement window is another story and must be at least 1.5 meters above the level of the floor. In most cases, it is a good idea to build a step that allows access to exit the window in case of a fire. It is advisable for window wells to be located at a minimum distance of 760mm from the window. Awning casement windows are not large enough and do not meet the requirements set by Canadian building codes.
Why Most Windows Don’t Meet Egress Requirements
In many older homes, the egress windows were built before the regulations for egress windows came into effect. This means that the windows they currently have don’t actually meet the safety codes as they are in effect today. But many new homes also have windows that do not meet these requirements.
Here are the most common scenarios in which the egress windows do not meet the correct requirements:
The homeowner has purchased new windows for their home and was unaware of the requirements for their dimensions. This is most unfortunate for the seller of the windows and we will typically ask that the seller discuss the matter with their window specialists.
Perhaps the most common scenario is in older homes where the basement and extra bedrooms were added to accommodate the needs of a growing family. The original windows remained as they were and do not meet the safety codes that went into effect much later.
Another common reason most homes do not have egress windows that meet current requirements is when the homeowner hired a specialist and has the permit, but also has casement windows lacking the egress hinge.
On a regular casement window, the hinge is set somewhere in the middle and opens to an extent of 90°. Technically, this is enough room to allow the occupant of the room sufficient room to exit the window in an emergency. The problem with casement windows like this is the sash. When the window is opened, the sash will end up in a vertical position which is slightly off-center.
When this occurs, a normal casement window will not meet fire code regulations.
The good news is that for all these issues, there are solutions.
So, when it comes to making a regular casement window suitable to meet the fire standards, the solution lies in changing the egress hinge. Other than that detail, egress casement windows function just like normal casement windows.
However, when the sash is open it will sit on the frame. This is made possible by the functionality of the hinge.
Basements and attics were often used as family rooms or home offices, but were then converted into bedrooms. If this project was completed without the supervision and guidance of a building inspector or without a permit, the project can cause some unexpected costs when it comes time to sell the home. Not to mention, the danger it may pose in case of emergency.
Additional Facts About Egress Windows
Here is some other important information to know about egress windows.
“unobstructed opening” refers to the clearance available when the window is fully opened.
This opening should be large enough for a person to exit in case of an emergency.
No tools or keys should be needed to open this window
It is fine to install grates and bars over the window, so long as tools or keys are not needed to open them.
In some cases, the basement window can be converted into an egress window and this involves cutting into the concrete wall. It is important that this task is done by a specialist to ensure that the final project meets all safety codes.
How to Convert Basement Windows into Standard Egress Windows
If you are concerned about your windows meeting safety standards in your area, here is what you need to know. There are still ways of converting your window into a proper sized egress window. But you will need to have this task performed by a specialist. Concrete cutting will be done to ensure the size of the existing window is enlarged to proper proportions. It is always a good idea to have these projects carried out by an experienced professional.
This could be a costly and somewhat inconvenient task, but it is also important to ensure the safety of your home. If you plan on converting your basement into a bedroom in the future, make sure that you make your intentions clear to the window product consultant you will be working with.
What if My Basement Windows are Below Ground Level?
If your basement windows are below ground level, you will need to have a well dug below ground level underneath each window being converted. The dimensions for this well should be 36”X 36” and if it will be more than 44” dep, it must also be equipped with steps or a ladder.
This can even be done if the well is set below a porch or deck, however, there must be enough clearance for an average-sized adult to exit the window. This means that there should be a minimum of 36” between the bottom of the deck joists and the top of the window well.
Final Notes on Getting the Right Dimensions for your Egress Windows
Eco Choice Windows and Doors provides accurate measurements for regulation egress windows based on the current building codes in your area. Call 647-249-8579 today for a FREE no obligations quote or more information on how to go about getting your egress windows installed. We never compromise quality and can guarantee your 100% satisfaction.

